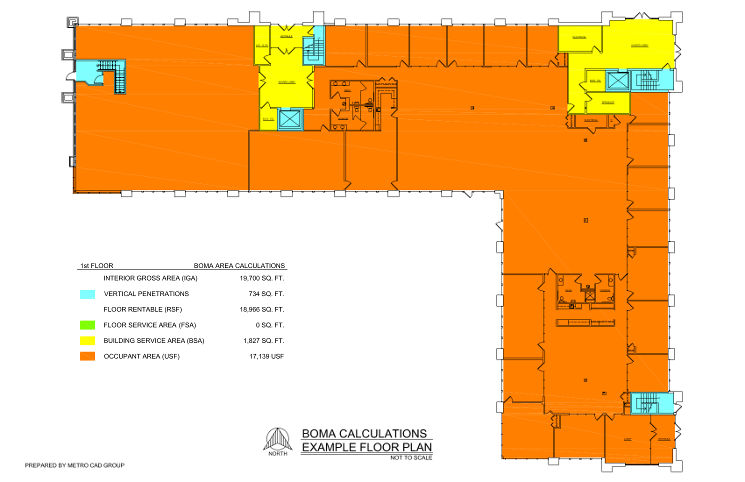Design Services
-
Space Plans
More info coming soon!
-
Sketchup 3D Modeling
-
Finish Selection
More info coming soon!
As Builts
-
Floor Plans
MCG has extensive experience creating as-built floor plans working in occupied and vacant buildings.
MCG can gather information on-site using laser measuring devices to meet the scope of any project to create CAD floor plans. Scope can range for a simple area calculations, construction document information to facility management information.
Floors can include individual suite plans, full floor plans to full building plans. -
Elevations
MCG can create full and partial interior and exterior building elevations.
-
Construction Documentation
MCG can gather information required to create construction documents including floor plans, outlets, reflected ceiling information, door types, etc.
-
Site and Parking Plans
MCG can create simple as-built site plans to illustrate existing parking, landscaping, etc.
Note: MCG team members are not registered Surveyors or Civil Engineers and will not determine property lines, setbacks, elevation and topo information.
BOMA Calculations
-
Area Calculations
MCG can create drawings or work with your existing CAD plans to calculate usable square footages and apply necessary rent factors. MCG can determine building rent factors as well. MCG has extensive knowledge of the latest BOMA standards and calculation techniques for office, retail and industrial buildings.
 View Full Res
View Full Res
-
BOMA Charts
MCG can create drawings or work with your existing CAD plans to create BOMA calculation drawings and reports for your building. MCG has extensive knowledge of the latest BOMA standards and calculation techniques for office, retail and industrial buildings. MCG has created BOMA calculations and reports used by the Renaissance Center, Compuware Building, First National Building, Penobscot Building and many small to mid-sized buildings.
Building Management
-
Master Plans
More info coming soon!
-
Marketing Plans
More info coming soon!
-
Evacuation Plans
More info coming soon!
-
Inventory
More info coming soon!
-
Data Collection
More info coming soon!
Construction Documentation
-
For Permits
More info coming soon!
-
Plumbing Plans
More info coming soon!
-
Electrical Plans
More info coming soon!
-
Mechanical Plans
More info coming soon!





